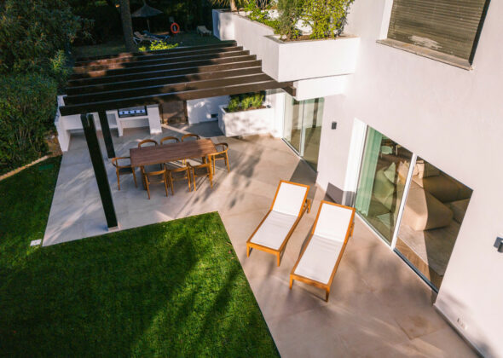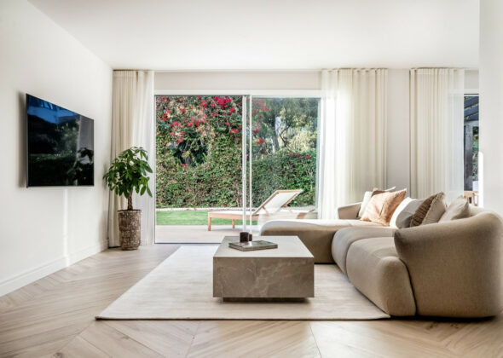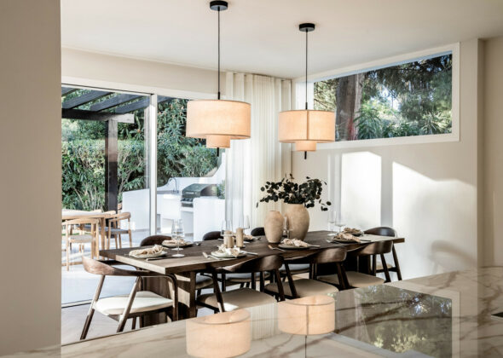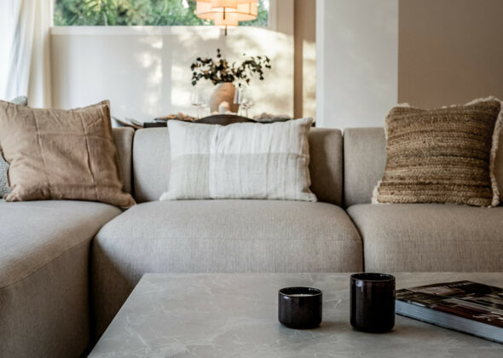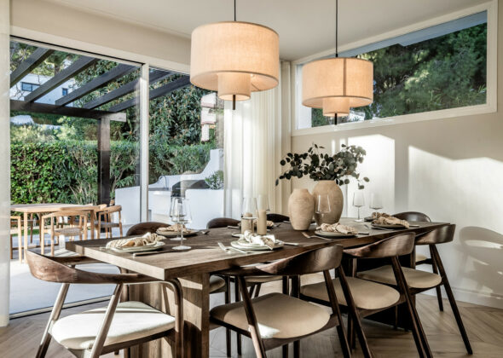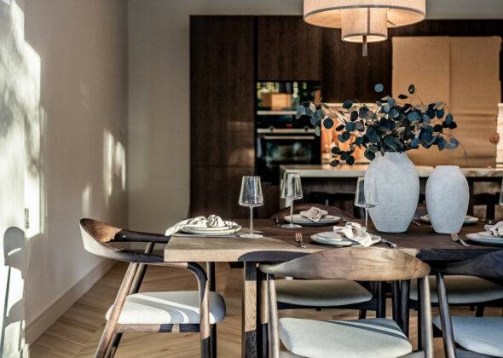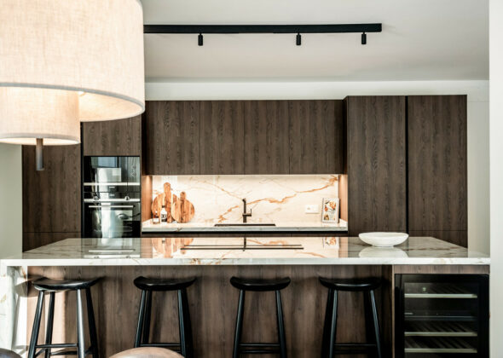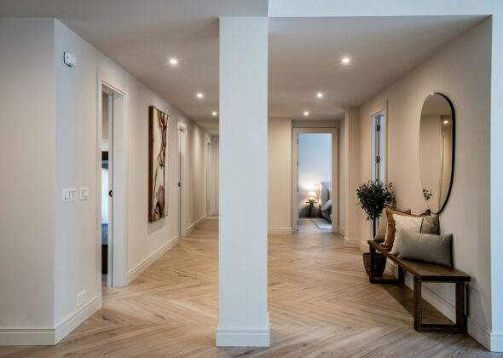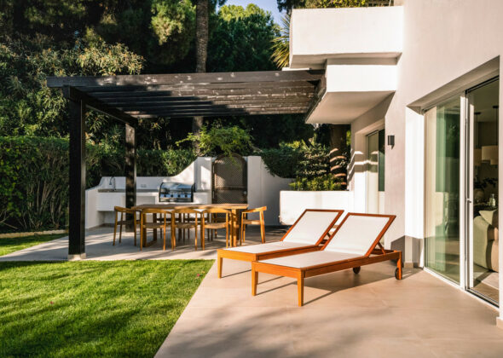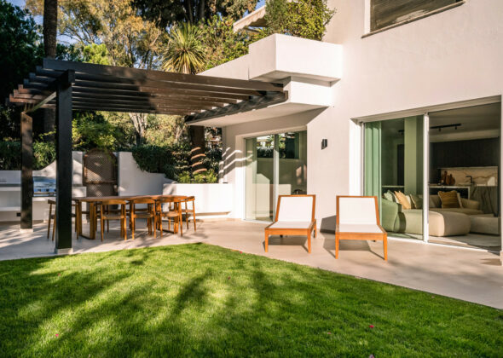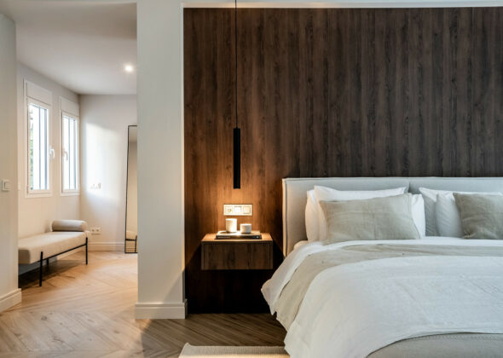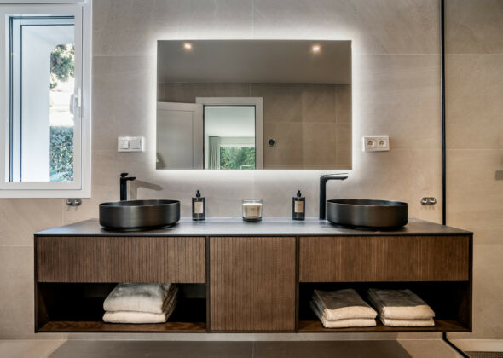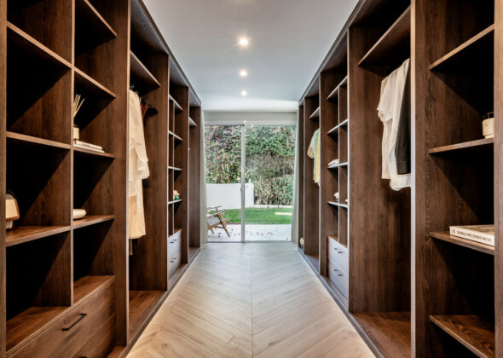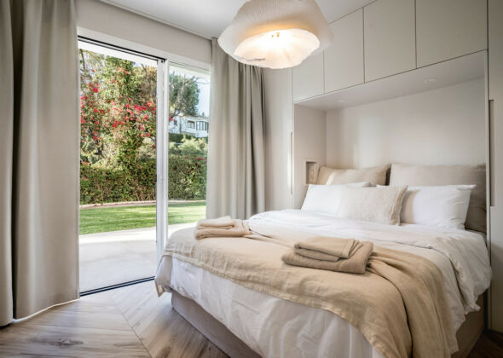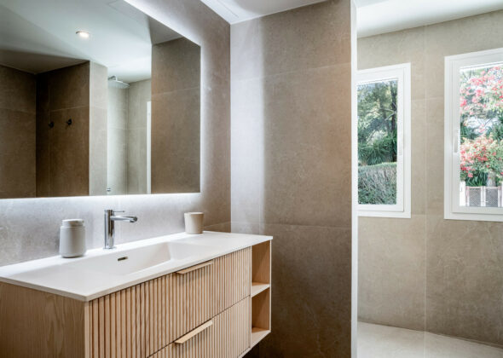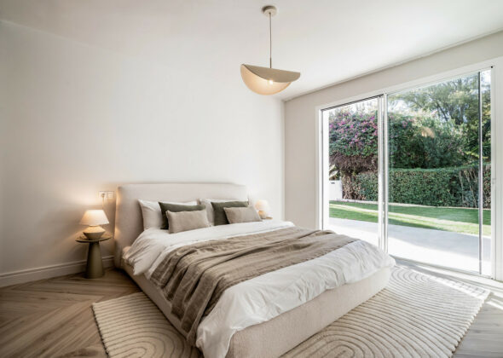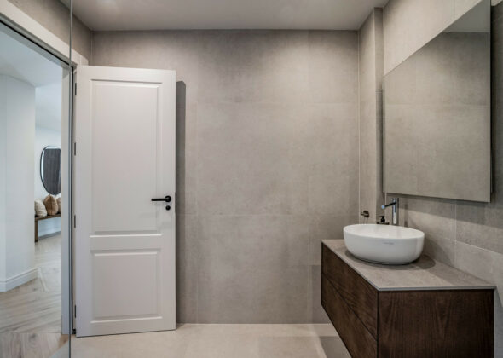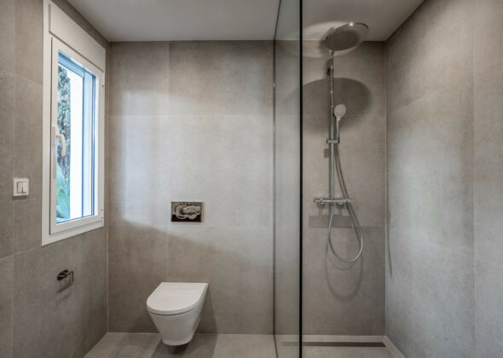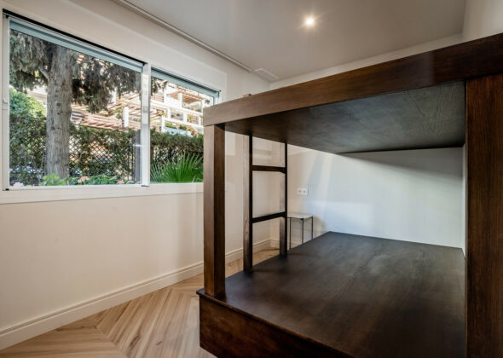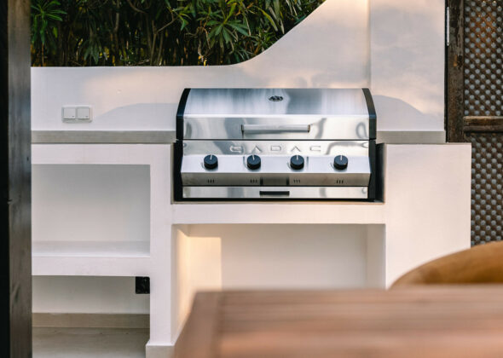Nestled within the renowned Golden Mile of Marbella, this completely unique ground floor apartment spans a total of 470square meters, including a 241 square meter garden – all on a single level.
The apartment is a duplex ground floor, consisting of 3 bedrooms, 2 bathrooms and 2 terraces. As you step through the entrance, you’re greeted by expansive social areas comprising a living room, kitchen, and dining area. The large windows seamlessly connect the indoors with your own private garden, creating an indoor-outdoor ambiance throughout the apartment. Boasting 4 bedrooms and 3 bathrooms, including a dedicated laundry room, this apartment offers both luxury and practicality. The master bedroom is particularly impressive, featuring a spacious ensuite bathroom and a generous walk-in closet with separate sections.Three of the bedrooms provide direct access to the garden, enhancing the connection to the outdoors. The outdoor patio features a outdoor kitchen and a pergola, surrounded by a vast lawn seldomseen in apartment living, evoking the feeling of a villa. Meticulously renovated with the highest quality materials, every detail of this apartment is designed to exude warmth and comfort, ensuring a delightful living experience.
PROPERTY DETAILS
2.250.000
Size
157
Bedrooms
2
Bathrooms
2
Terrace
70
Pool
Reference
613-00098P
Size
157
Bedrooms
2
Bathrooms
2
Terrace
70
Pool
Reference
613-00098P
PROPERTY DESCRIPTION
Marbella Golden Mile
Marbella
Malaga
Contact me about this property
Fill out the form below and we'll get back to you regarding this property as soon as possible.
